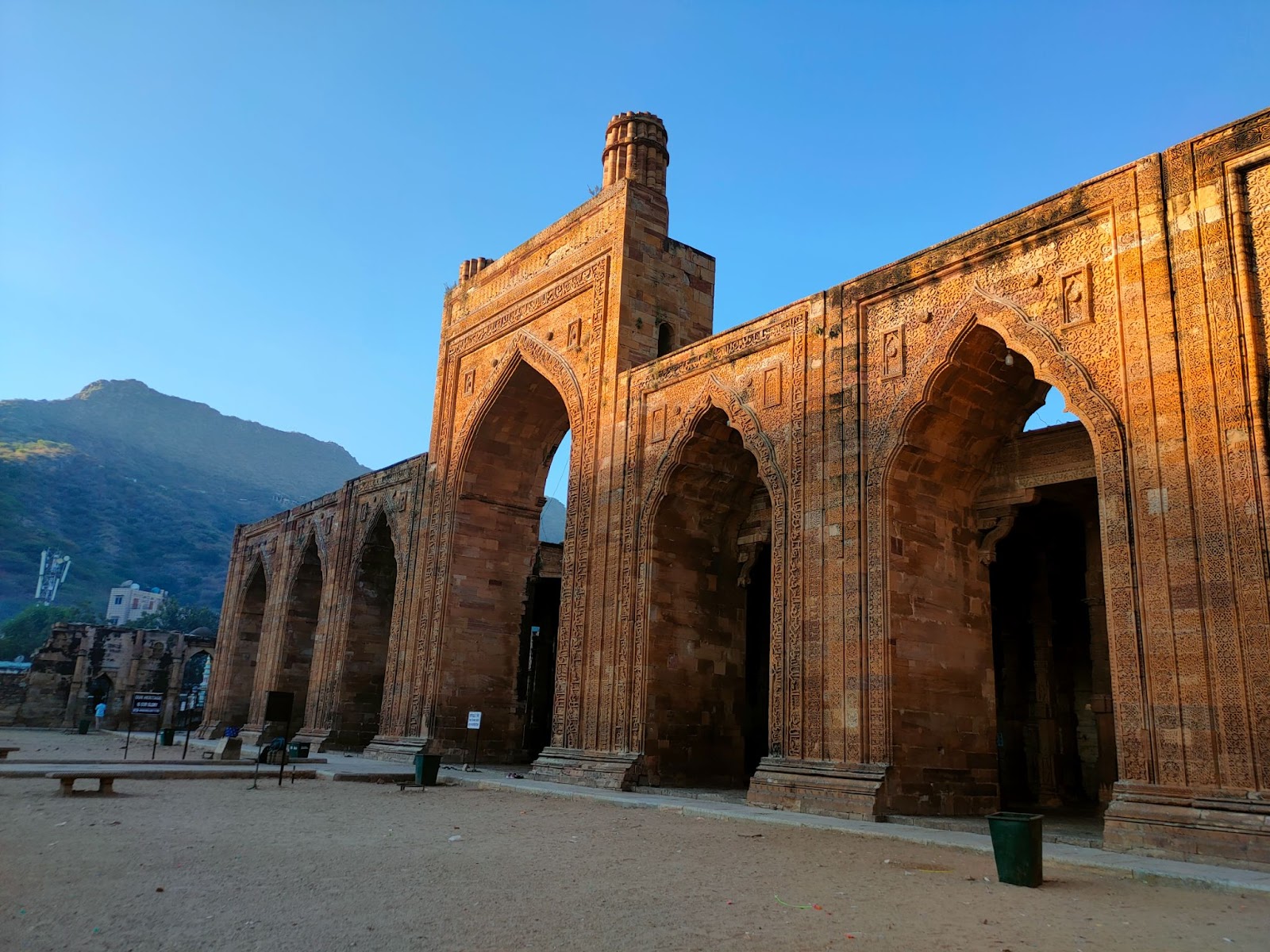
Credit: Rahil Sherasiya
About Adhai Din Ka Jhonpra
One of the early examples of Indo-Islamic architecture, Adhia din ka Jhonpra is a historical mosque located in Ajmer, Rajasthan. The mosque is an example of architectural fusion, combining elements of Hindu, Jain, and Islamic styles.
Etymology
The name of the mosque Adhai din ka Jhonpra has different variants given by historians, scholars and archaeologists. Some historians opine that the construction of the mosque took 2 and half days so it was named Adhai din ka Jhonpra. According to ASI, it was the fair held in the region for 2 and half days. Another scholar says. During the 18th century, it was the gathering of fakirs to celebrate the anniversary of Panjaba Shah. whereas sufi saint says it signifies a temporary life of humans on earth.
Origin and Historical Significance
According to Jain tradition, in place of the mosque, there was a great temple constructed by Seth Viramdeva Kala in 660 CE. In 1192, after the battle of Tarain, when Mohhamad Ghori was marching to Ajmer, his eyes fell on this beautiful site. He ordered Qutubindin Din Aibak to demolish the site and immediately construct the mosque within 60 hours, that is, 2+1⁄2 days.
It was designed by Abu Bakr of Herat. Although it was not completed on time , the screen wall has to be placed so that Ghori can offer prayers. Later, the remaining construction was completed and found mention in the central mihrab of the mosque, dated Jumada II 595 AH (April 1199 CE). This makes Adhai Din Ka Jhonpra one of the oldest mosques in India.
Iltutmish, the successor, later further beautified and ornated the mosque. Later, the mosque lost its importance and remained neglected. In 1947, after the independence of India, it came under the Jaipur circle of the ASI (Archaeological Survey of India).
During the British period, when ASI Director-General Alexander Cunningham visited the place, he made the assumption of the demolition of Hindu temples. He said there are 700 pillars that feature characteristics of hindu temples. Later, Lieutenant-Colonel of the British Empire James Tod made more significant remarks, saying that it could be possible that the whole building was once a Jain temple.
Architectural Marvel Adhai Din Ka Jhonpra
Constructed from material salvaged from Hindu and Jain temples, the wall of the mosque is inscribed with verses from the Quran. Seven arched walls surround the mosque, and entry into the mosque is through a simple gateway located in the north. A ruined minaret stands adjacent to it. The mosque official, muezzin, calls the faithful to prayer from a small tower.
Intricate Facade and Interior Design
Yellow limestone is used in small arches to make the front facade of the mosque. The central arch consists of six smaller arches that look similar to Arab Arches are designed in such a way that they allow light to pass through rectangular panels in them. The interior of the mosque looks similar, with a mail hall supported by a multitude of columns. The captured interplay of light and shadow is reflected on the small screen of the hall’s walls. 124 pillars boast ten domes with columns that exhibit a unique design and are reminiscent of Hindu and Jain rock temples. Bulblus bases taper as they go upward, which characterized the era.
Preservation and Cultural Heritage
Ensuring preservation for future generations, Adhai sin Ka Honpra is now maintained by the archaeological survey of India. The intricate design and historical significance of the mosque continue to captivate visitors. But one sanskrit inscription atop the main gate reminds us of the monument’s original roots.
Visits and Timings
Adhai Din Ka Jonpra is open to visitors from 7 a.m. to 6 p.m. Entry for visitors is free.
Map and Location of Adhai Din Ka Jhonpra
A significant religious and culturally important architectural site is located at a distance of 1.5 km from Ajmer Junction Railway Station and 500 m from Ajmer Dargah Sharif.
