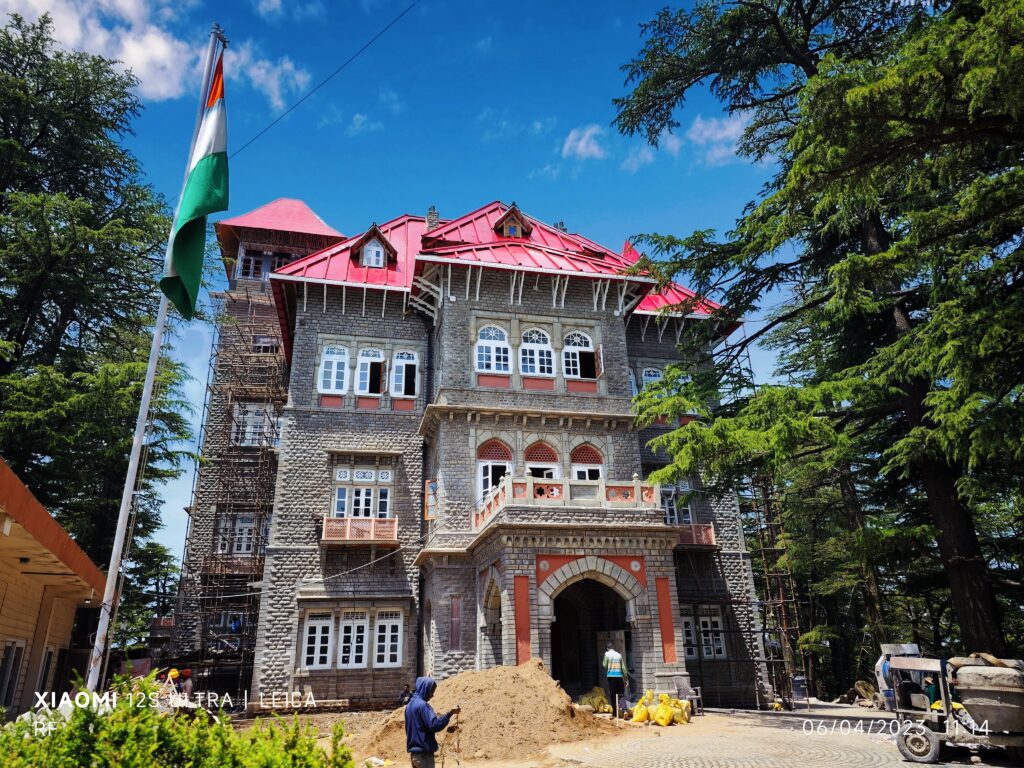
Credit: Ravindra Fase
About Gorton Castle
Shaping the city’s skyline, Gorton Castle is an architectural marvel that echoes the grandeur of the British Empire in Shimla. Constructed in 1904, the castle is located in the centre of Shimla, just 1.5 km from the Shimla Old Bus Stand and 1 km from the Shimla Railway Station.
Architectural Splendor in Gothic Grandeur
A striking example of Gothic architecture, Gorton Castle was designed by the eminent British architect Sir Swinton Jacob. Perched on a hilltop, the castle features three stories that span over an impressive 400 ft x 100 ft area, comprising 125 rooms.
Constructed with solid grey Sanjauli stone, Gorton Castle boasts a red tile roof, later replaced by a galvanized red iron sheet roof. The building is encircled by rosewood-like timber blocks sourced from the Andaman Islands. The distinctive Rajasthani jaali work on its balconies serves as a captivating highlight, adding an element of intricate craftsmanship to the castle’s facade.
History of Gorton Castle
The history of Gorton castle dates back to the time of the British Raj. It was commissioned when Shimla was serving as the summer capital of British India. The site at which Gorton is standing today was erected for a hospital by Mr. Gorton, a member of the Indian Civil Service. But unfortunately, the hospital was never constructed.
A land of the castle was passed through several hands before it was purchased by Sir James Walker, a banker, in 1901 for ₹80,000. Lord Curzon, the then Viceroy of India, sought a design for a new Government Secretariat in the British summer capital. Swinton Jacob was found to be best to do this job.
Construction of the castle began in 1904, and the building eventually became the Secretariat for the Imperial Government. Today, it serves as the office of the Accountant General of Himachal Pradesh and stands as a preserved relic of a bygone era.
Early Life and Background
Sir Swinton Jacob, a distinguished British architect and engineer who served as the Consulting Architect to the Government of India.
Born in 1841 into a distinguished military family, he completed his education at the East India Company’s Military Seminary at Addiscombe. From Royal engineers he began his career with Royal Engineers and later transitioned into a civil architect and engineer in British India. His longest tenure was in Jaipur, where he served for nearly 28 years.
Architectural Philosophy
Sir Swinton Jacob had a deep respect for Indian architecture. Rather than enforcing a foreign architectural identity, he celebrated Indian forms and techniques, giving birth to a new architectural language known as the Indo-Saracenic style. He respected local culture while serving the administrative needs of the British empire.
It shows from its colonial architects that show a harmonious blend of Mughal, Rajput, and European architectural motifs. Gorton Castle is where Gothic revival structure meets Rajasthani detailing—especially in the carved balconies and latticework.
Key Works
Besides Gorton Castle, Jacob’s architectural portfolio includes:
Albert Hall Museum, Jaipur—A masterpiece of Indo-Saracenic architecture
Lalgarh Palace, Bikaner
St. Stephen’s College, Delhi (original building)
Mayo College, Ajmer
Jacob was knighted in 1897 for his service to the British Empire. He also compiled the Jeypore Portfolio of Architectural Details, an influential documentation of Indian design elements that guided generations of architects
